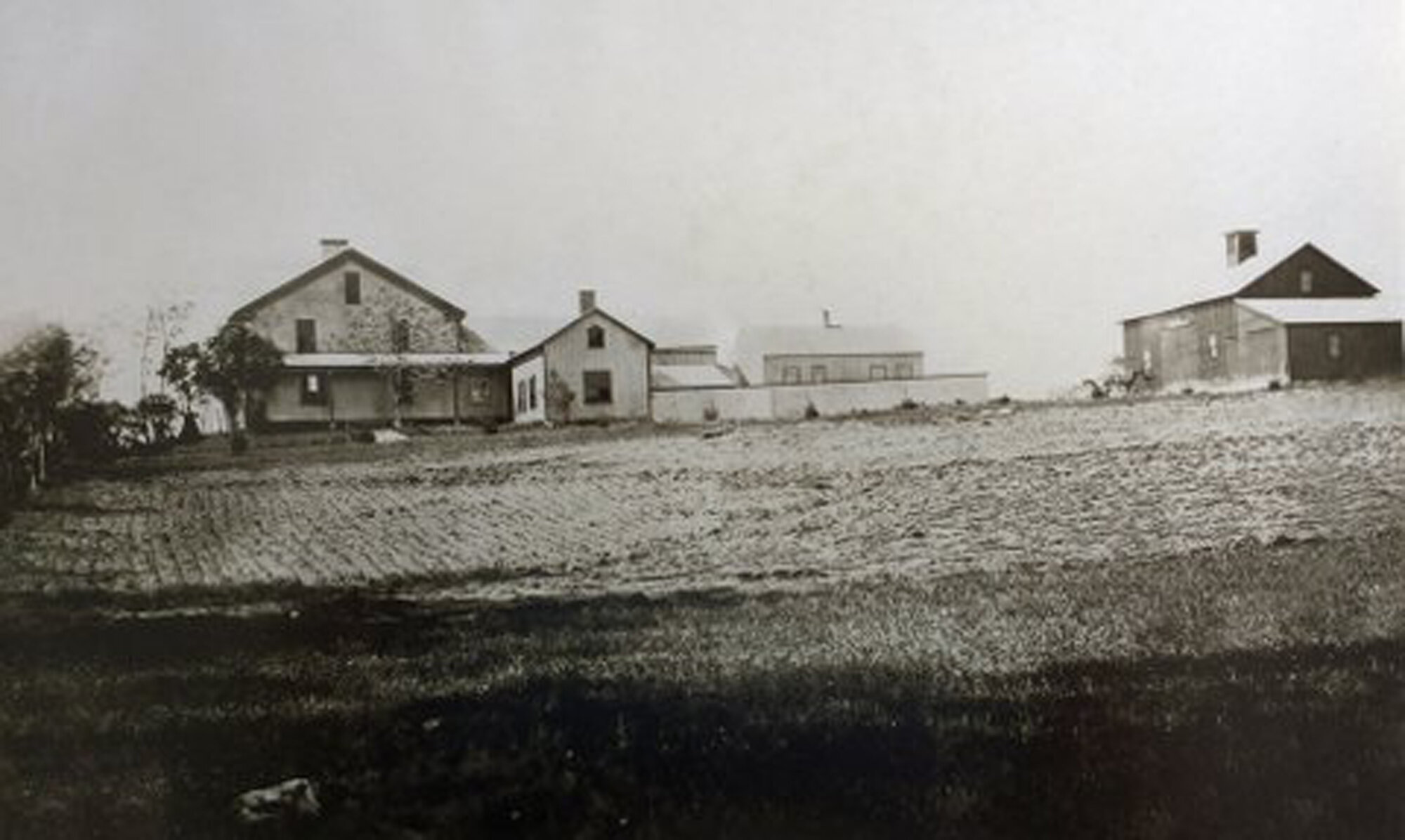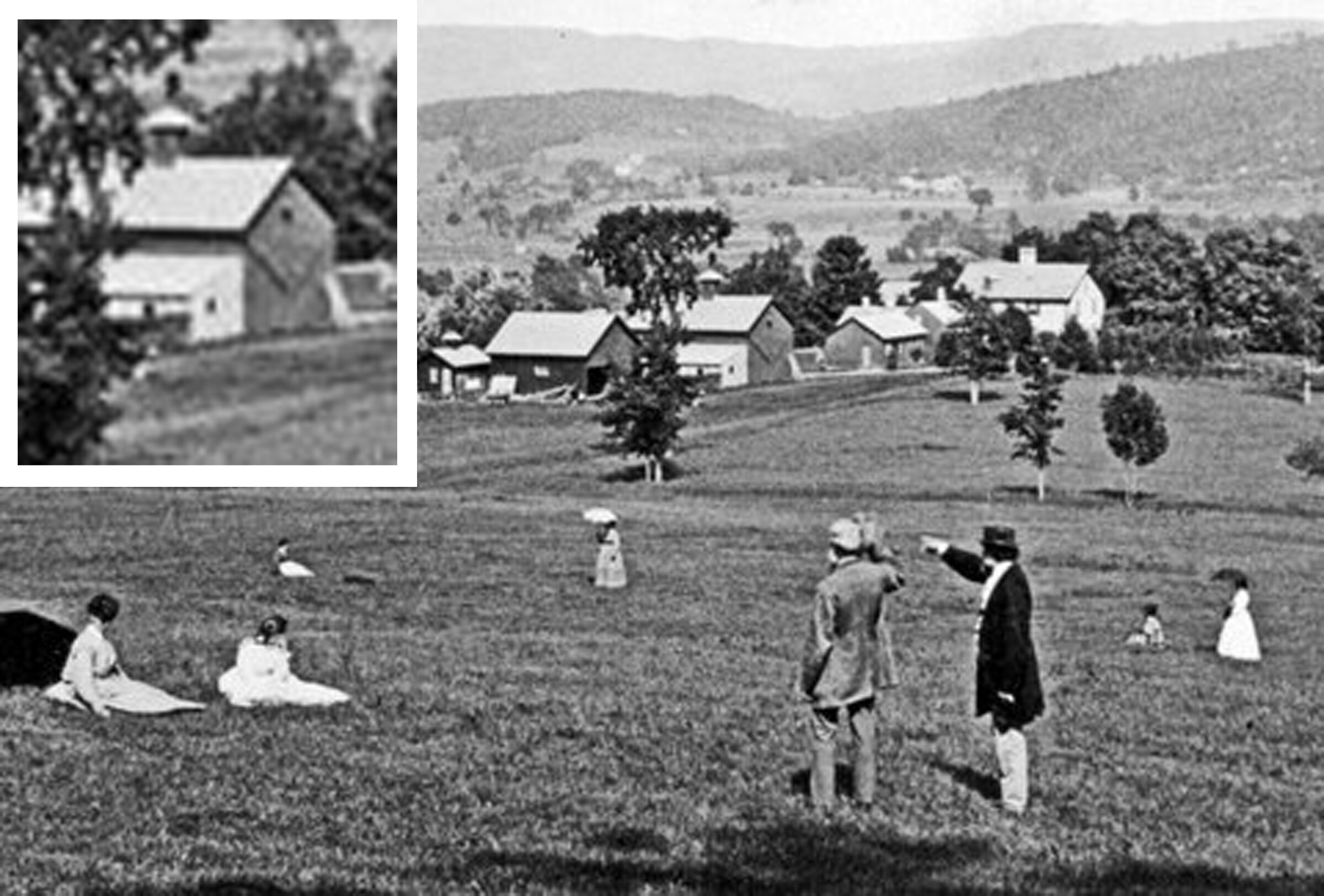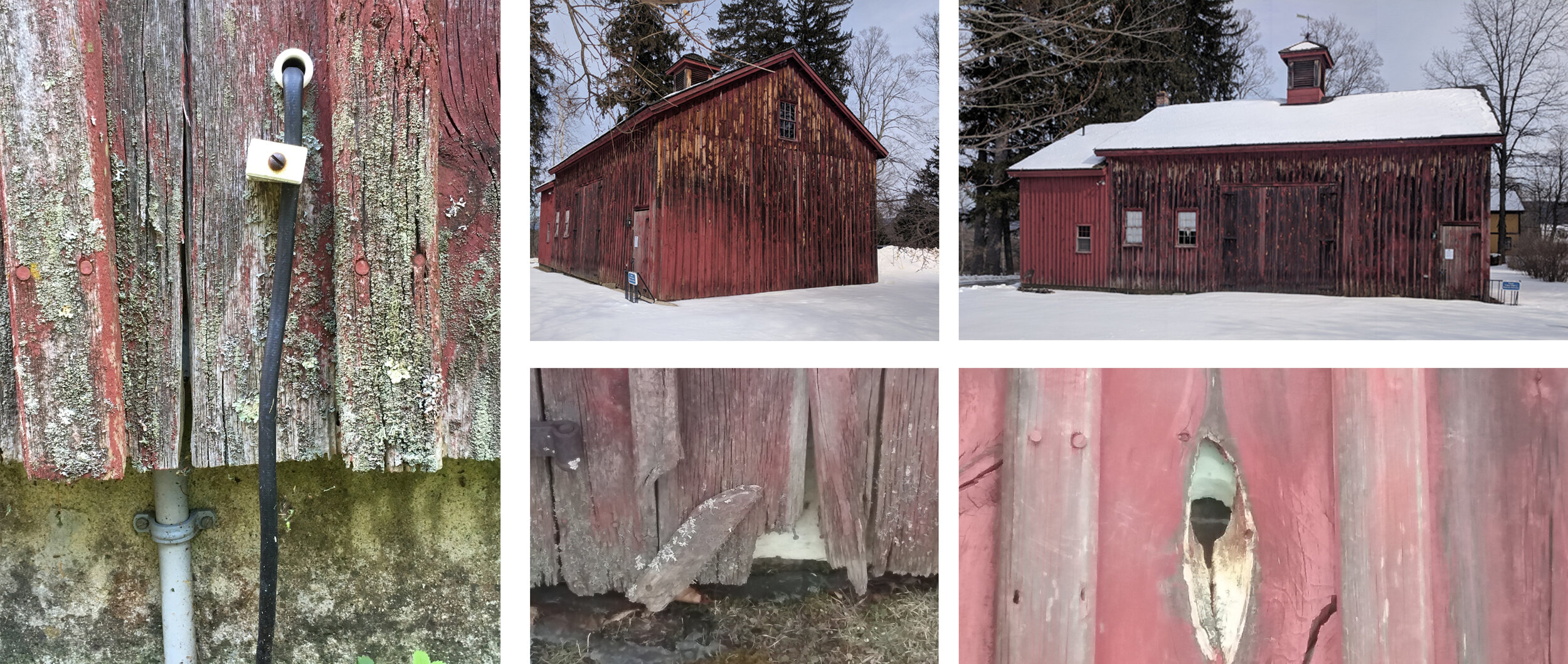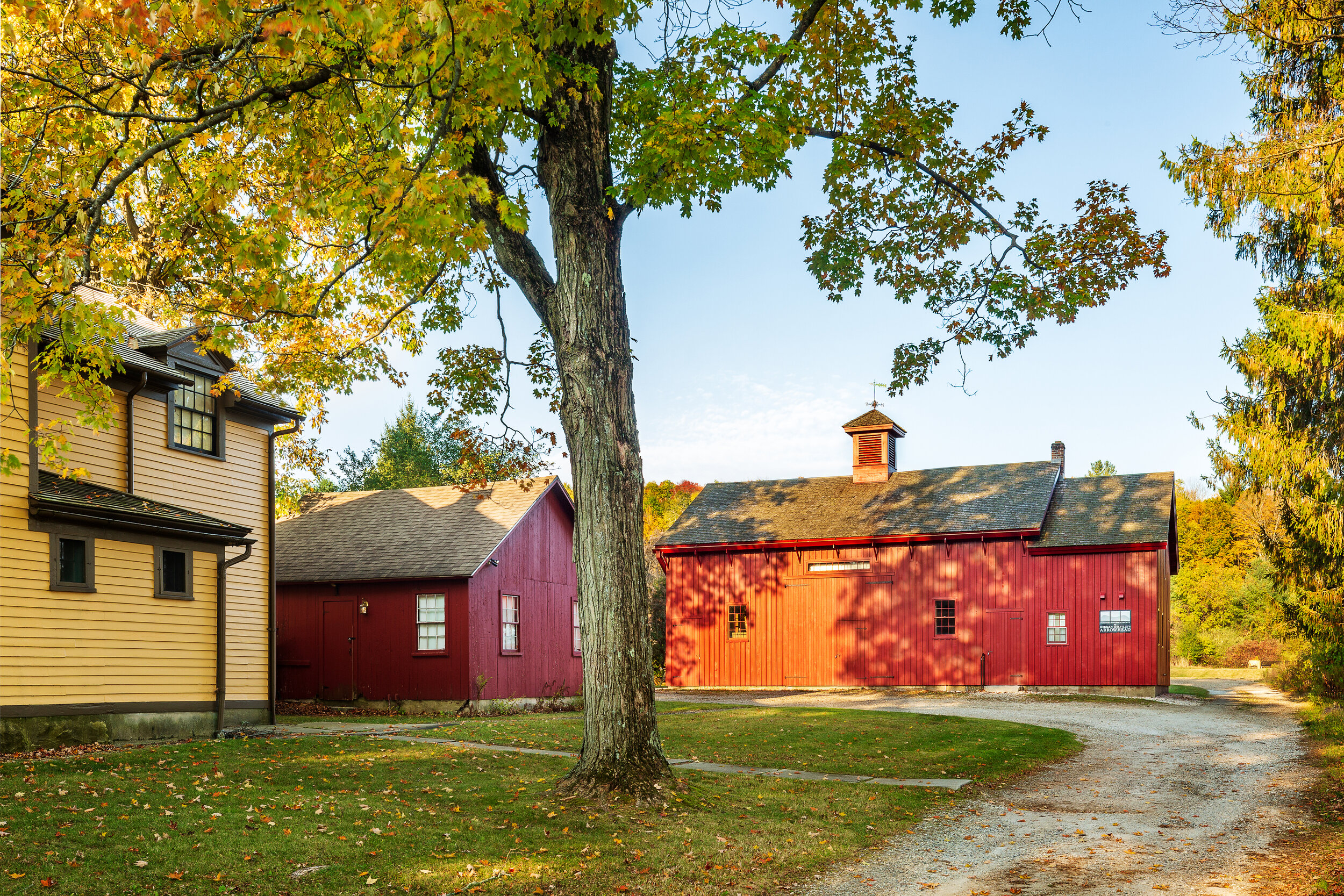INTRODUCING: Arrowhead's Renovated Barn
This week we take a look at one of our recently completed projects - a renovated barn at Arrowhead in Pittsfield, MA.
Located at Herman Melville’s estate “Arrowhead” in Pittsfield, MA, this historic barn is a single-story wooden post and beam structure of an uncertain mid-nineteenth century date (before 1870), on a modern concrete foundation (ca. 1984), with vertical board and batten wood siding, a cedar shingle roof on purlins, and a ventilating cupola at the center of the ridge of the main portion. The northern end is a modern addition also dating from ca. 1984, which replaced a shed-roof addition visible in historic photographs. A ca. 1870 photograph, in which Melville’s son is standing and pointing toward the north, clearly shows conjoined downspouts leading from a front and a rear gutter to a single discharge on the south gable end of the barn. The same photo also shows that there was a lower, shed-roofed addition running along the west side of the main barn, which is long since gone but might serve as a prototype if the barn were ever to require expansion.
The building components of the wooden portion of the barn appear to be a mix of original (frame) and new (roofing, siding boards), with new or replacement items identifiable by such hallmarks as saw marks, machining, wood sizes and wood quality. The largest category of new or replacement material on the original wooden barn would be the cedar roofing and the rough-sawn pine board siding dating from the early 1980s, although a significant number of original battens were found on the south side, which served as a template for replacement battens elsewhere.
The 1980s addition on the north end of the original barn contains a kitchen, mechanical space and toilet rooms. Some alteration of the interior space was done then, with the construction of a mezzanine, along with the introduction of an HVAC system and electric power and lighting to undergird the barn’s museum use for displays, teaching, group gatherings and the hosting of tours.
Resources for understanding the history and evolution of the barn include historic photos, contemporary photos, field observation and construction drawings dated in 1976 for the early 1980s renovation project. Interestingly, the 1976 drawings show an apparently then-existing shed-roof addition, which may have been the one shown in a photo probably taken between 1930, after the Melville family sold the property, and 1975, when BCHS bought it. Whatever the fate of that shed roof addition may have been, the present gable-roofed addition was constructed instead, ca. 1984.
Severe deterioration had occurred at the bottom of the barn siding and doors, due to the high grade, lack of subsurface drainage, and absence of gutters, which resulted in constant splash onto the lower parts of the barn from water falling from the roof and not being able to drain away quickly. To solve this problem, a subsurface drainage system was constructed to conduct surface water away from the perimeter of the barn, and a wood gutter system was built. The design is based on the gutters and downspouts, visible and inferred, in the 1870’s photograph taken from the meadow. The unique conjoined downspout was reproduced in the new gutter system to lead roof drainage directly to the subsurface pipe and off to a discharge in a field beyond.
Photo Credit: Caroline LeFevre, @carolinemlefevre
Photo Credit: Caroline LeFevre, @carolinemlefevre
Photo Credit: Caroline LeFevre, @carolinemlefevre
Photo Credit: Caroline LeFevre, @carolinemlefevre
The decayed barn siding and door siding, which dated from modern times, were replaced entirely, and the rest of the exterior was refurbished and painted. Outdated, bulky emergency light fixtures were replaced with low-profile ones to reduce visual noise and detract less from the historic ambience.







