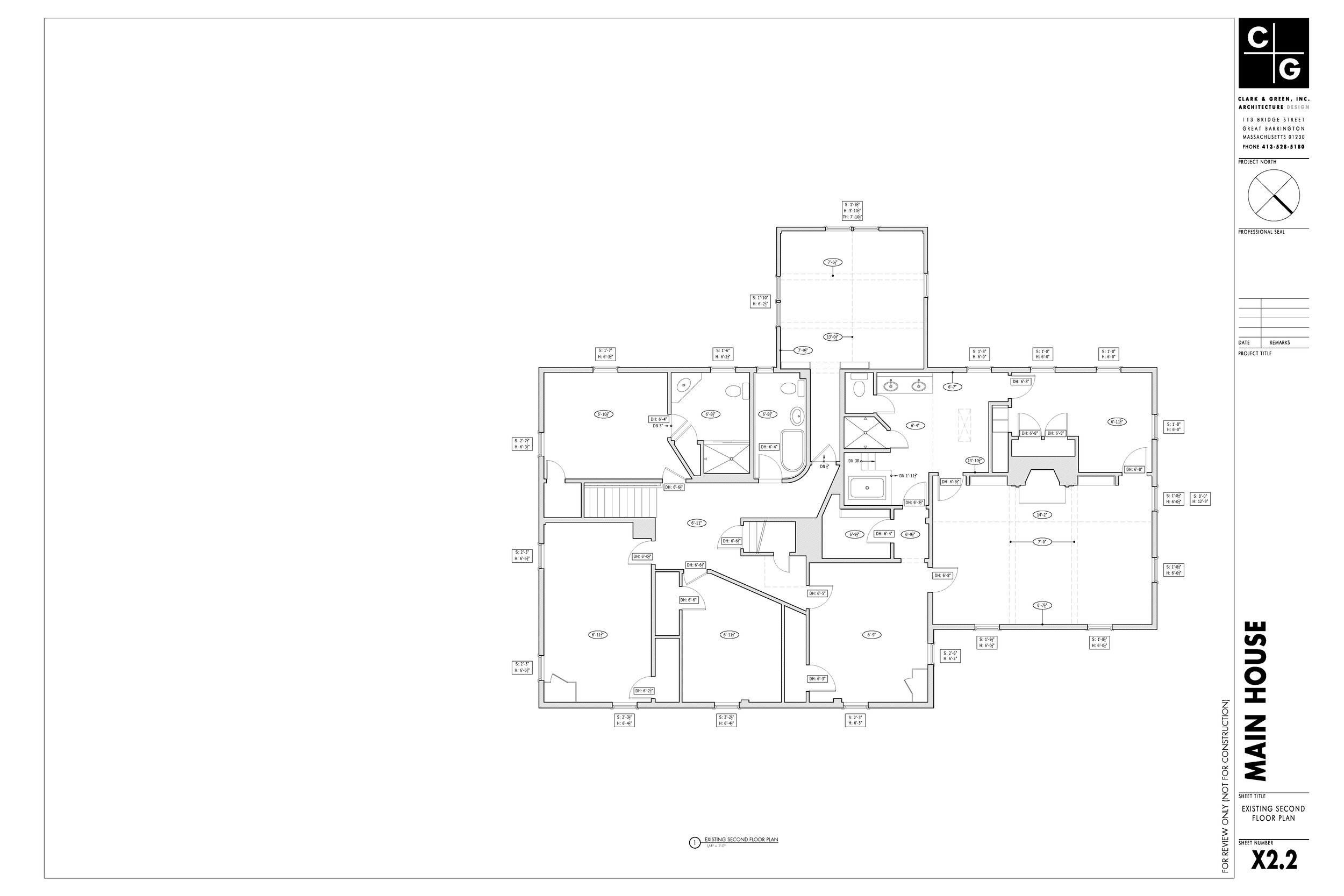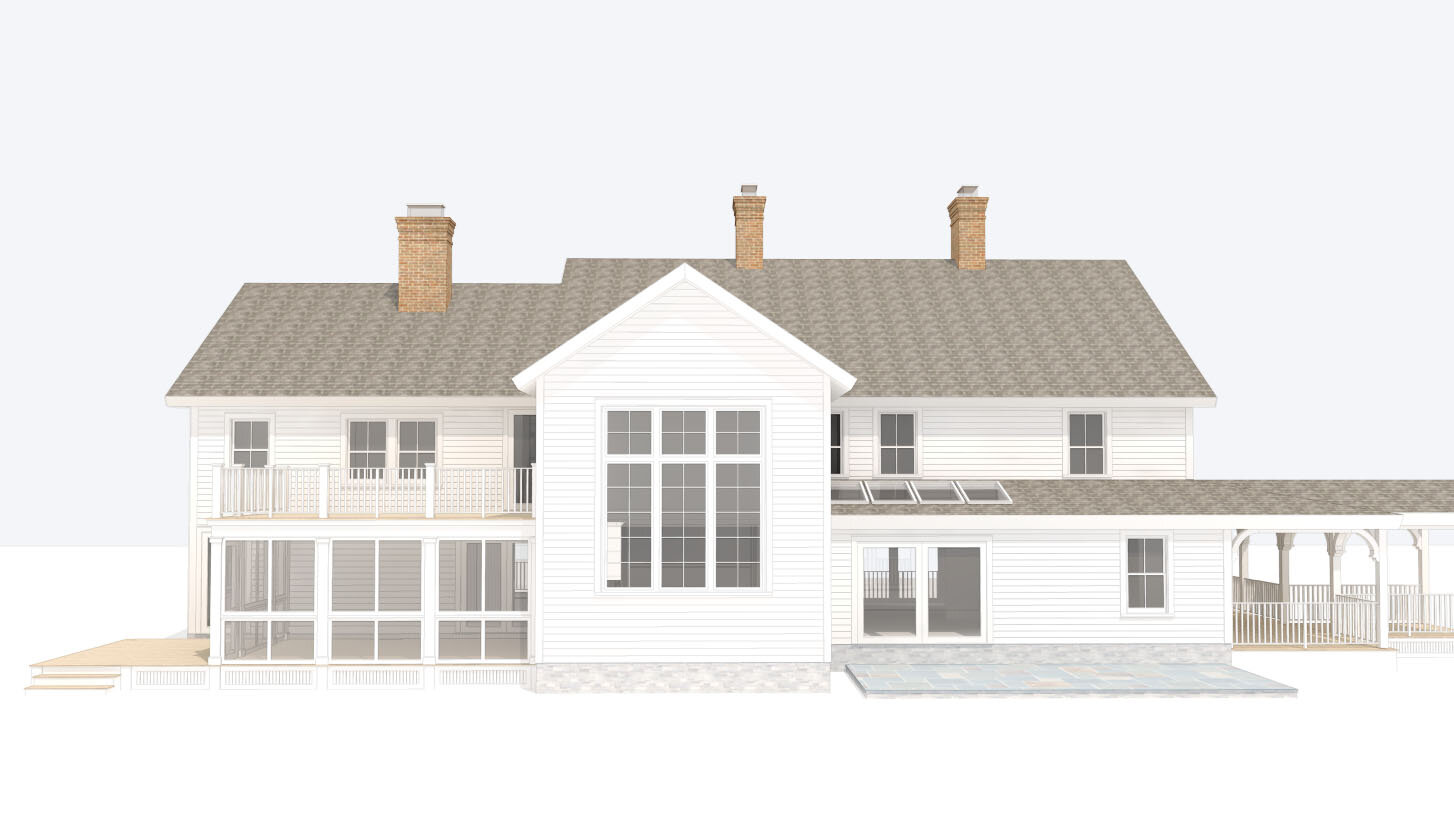ON THE BOARDS: Tyringham Estate Renovation
Today we take a closer look at one of Clark + Green’s larger renovation projects!
Located in picturesque Tyringham, MA, this quintessential Berkshire property has commanding views of the valley below and the rolling hills beyond.
(Courtesy Bershire MLS)
Set on 44 acres, the house combines local history, charming architecture, exceptional outdoor spaces, and privacy without being too far from civilization.
(Courtesy Berkshire MLS)
(Courtesy of Berkshire MLS)
Originally constructed in 1800 by the Tyringham Shaker community, the main house boasts many unique architectural details and qualities that are representative of a time long since past. Here are several:
The original design was crafted to segregate the men and women of the community, and therefore the house has two entries, two staircases, and two abutting living rooms, each with its own fireplace.
Existing First Floor Plan
The main house has 16 rooms! These include a large kitchen, 7 bedrooms, 4 full baths and 2 half baths.
The main house is connected via covered porch to a 3-car barn with a large vaulted room above.
Existing Second Floor
Other features of the property include a pool, pool house, swimming pond, and stunning gardens.
In addition to the 44 acres, the property borders the Appalachian Trail to the south, thereby enhancing the feeling of rural seclusion.
THE DESIGN
A primary goal of the renovation and expansion is to enhance the connection between indoor and outdoor spaces, both visually and functionally, thereby blurring the lines between the house and natural environment. The addition will include an expanded mudroom, a solarium, and a screened porch.
Proposed First Floor
The renovation will not only improve the functionality of the house but also create more commodious and inviting spaces. The kitchen will be made into a double-height room with an added fireplace. The great room will have a new, centralized fireplace which harkens back to the original two fireplaces while better accommodating one large seating arrangement. The two entry doors will be replaced by large operable glass doors which will allow easy movement from the great room to the front porch.
Proposed Second Floor
The second floor will include an office with a coffee bar, updated bedrooms and bathrooms, and a reconfiguration of the master suite.
Proposed Rear View
Proposed Front View
Stay tuned as C+G continues work on this early 19th century classic!









